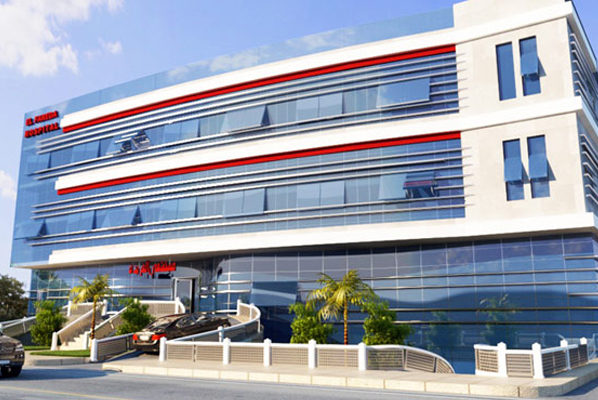Overview
Al Farida hospital is a building that consists of five floors; basement, lower ground, first and second floor constructed on a total built-up area of 12,000 m2.
Scope of work:
Design of electromechanical system of the hospital building, successfully completed project in the year 2017.

